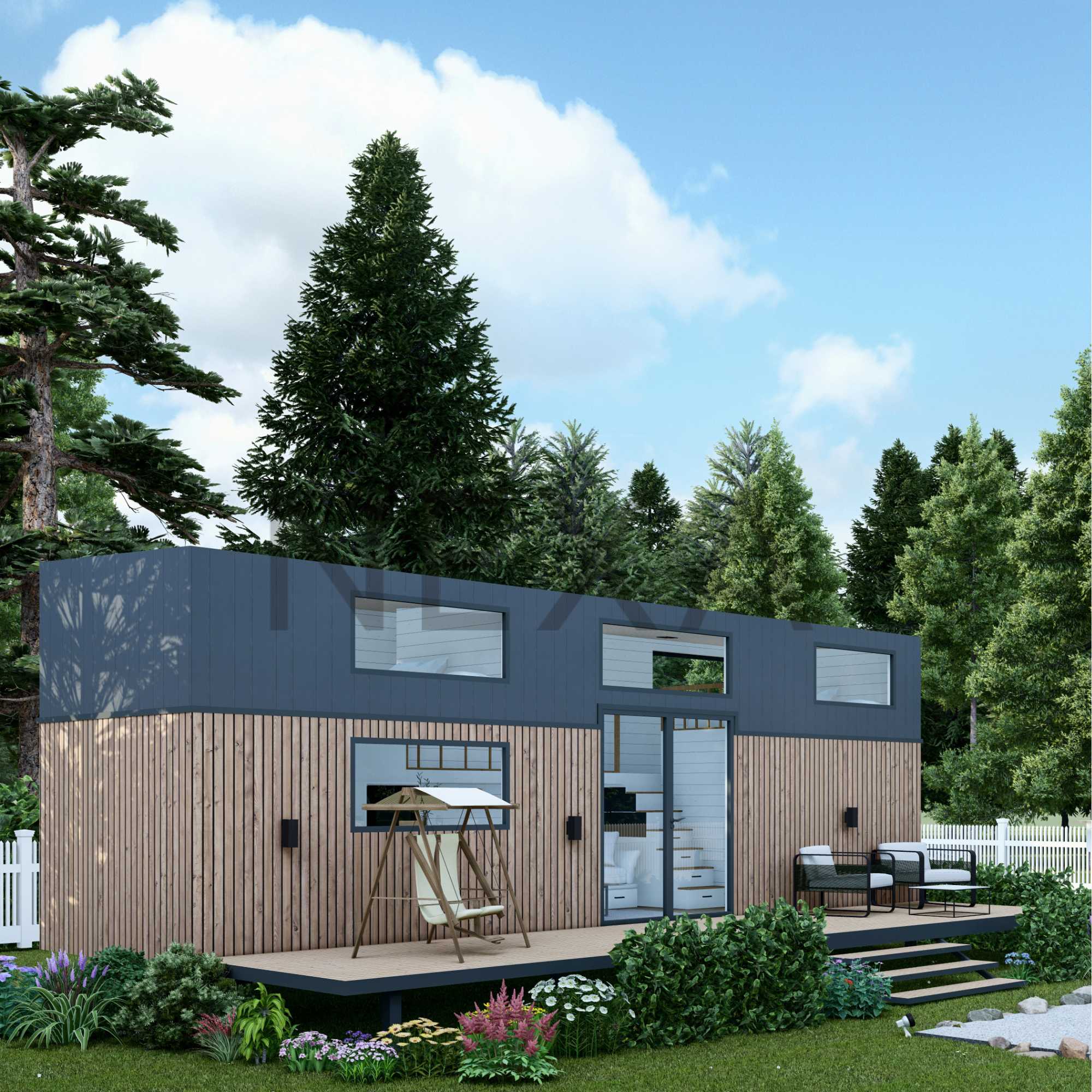École modulaire de 12 salles de classe
Aperçu
Modular Prefabticated School
Our single-floor modular school building with a total area of 1,025 m², designed to accommodate 350 – 700 students. The project consists of multiple prefabricated classrooms, administrative spaces, and essential facilities, ensuring a functional and efficient learning environment.
The building includes eight classrooms of 42 m² each and five classrooms of 37 m² each, providing ample space for students. Additionally, it features two laboratories (32 m² each) to support science education. Teachers have dedicated spaces, including a teacher’s room (63 m²) and two teacher’s WCs (10 m² each). For student convenience, separate boys’ and girls’ restrooms (39 m² each) are included.
This modular school building is a cost-effective and rapidly deployable solution, utilizing prefab classroom technology to meet the growing demand for educational spaces. Its flexible design and high-quality construction make it ideal for schools in need of quick and scalable expansion.
FAQ
ما هي المدرسة النموذجية الجاهزة؟
+المدرسة النموذجية الجاهزة هي مبنى مُشيّد باستخدام مكونات جاهزة تُصنّع خارج الموقع في مصنع، ثم تُنقل إلى موقع المدرسة للتجميع. تتيح هذه الطريقة بناءً أسرع، وتوفيرًا في التكاليف، ومراقبة عالية الجودة بفضل بيئة المصنع المُتحكم بها.
ما هو حجم الفصل الدراسي المتنقل؟
+يختلف حجم الفصل الدراسي المتنقل حسب احتياجات المشروع. فقد يكون كبيرًا بما يكفي ليكون منشأة تعليمية متكاملة، أو صغيرًا بما يكفي ليكون وحدة إضافية ملحقة بمبنى مدرسي قائم.
ما هو الفصل الدراسي المتنقل؟
+الفصول الدراسية المتنقلة هي وحدات متنقلة أو شبه دائمة مصممة لتوفير مساحة إضافية للمدرسة. تُجمّع هذه الهياكل عادةً باستخدام مكونات مسبقة الصنع في موقع منفصل قبل نقلها إلى المنشأة التعليمية حيث سيتم تركيبها. كما أنها مصممة بحيث يمكن نقلها أو تعديلها عند الضرورة، مما يجعلها خيارًا مناسبًا للمدارس التي تحتاج إلى استيعاب أعداد الطلاب المتغيرة أو متطلبات المساحة.
هل المدارس الجاهزة متينة؟
+نعم، تُبنى المدارس الجاهزة بمواد عالية الجودة، وهي مصممة وفقًا لمعايير البناء الصارمة. وهي متينة وطويلة الأمد تمامًا مثل المدارس التقليدية. يبلغ متوسط عمر المدارس الجاهزة 40-50 عامًا.
هل يمكن تخصيص المدارس الجاهزة؟
+بالتأكيد! يمكن تخصيص المدارس الجاهزة بسهولة لتلبية احتياجات محددة، بما في ذلك عدد الفصول الدراسية، والمرافق الخاصة مثل المختبرات والمكتبات، وتفضيلات التصميم المعماري.
كم تكلفة الفصول الدراسية الجاهزة؟
+تعتمد تكلفة الفصول الدراسية المتنقلة على حجمها ومواصفاتها. ومع ذلك، فهي خيار أكثر فعالية من حيث التكلفة مقارنةً بمباني المدارس التقليدية وحلول الفصول الدراسية المعيارية الأخرى المتوفرة في السوق.
FAQs
Lorem ipsum dolor sit amet, consectetur adipiscing elit. Ut elit tellus, luctus nec ullamcorper mattis, pulvinar dapibus leo.
Technologie
modular school
Taille
1025
Délai de livraison
5 weeks
Hauteur
2.50










