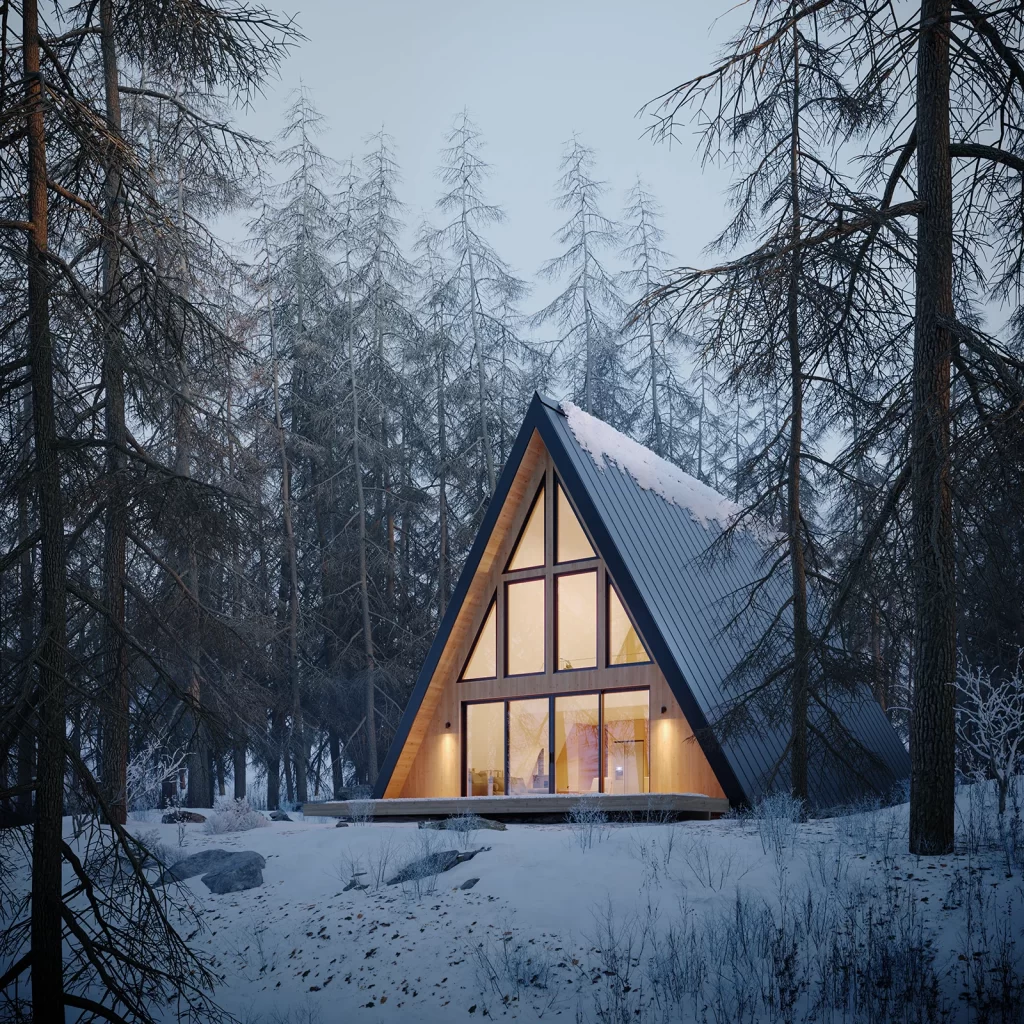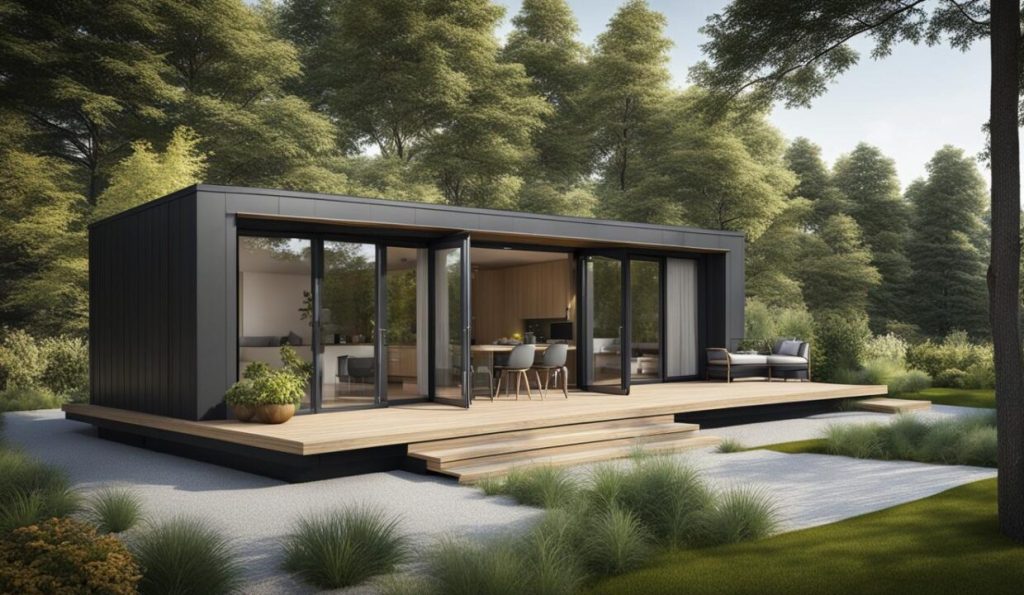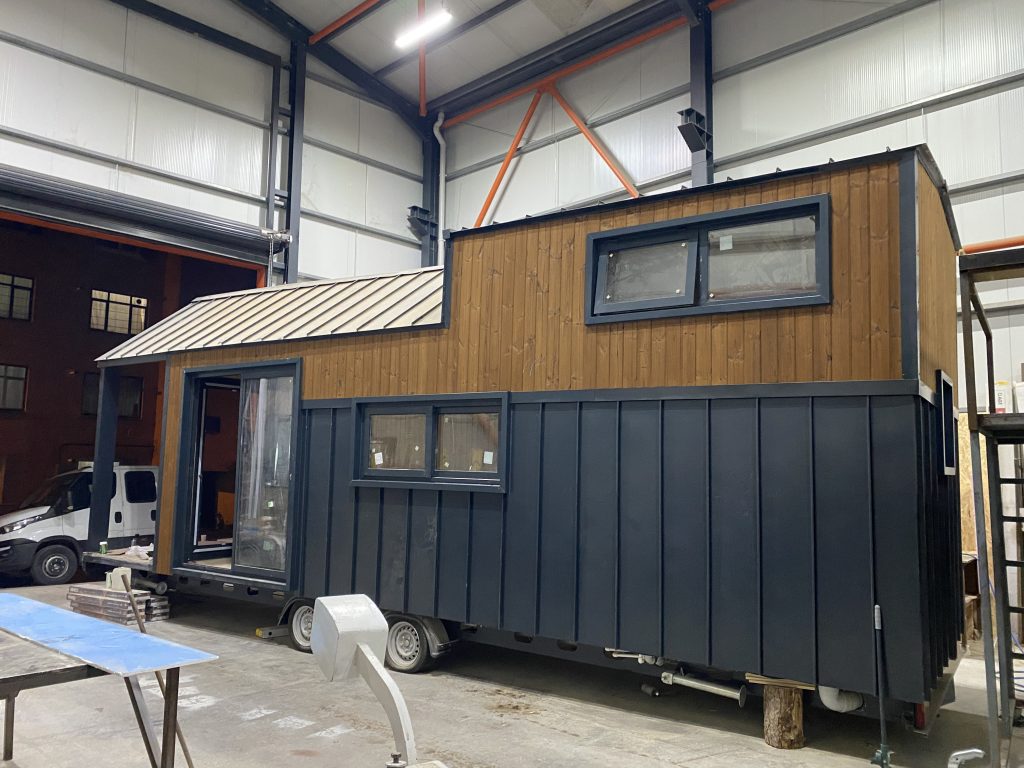- Heim
- / Mehrzweckgebäude
Mehrzweckgebäude
At Nexa, we specialize in creating high-quality, multipurpose prefabricated houses using lightweight steel frames. Our structures are durable, flexible, and built for various needs, whether for permanent residences, vacation homes, or commercial use. The steel frame provides a strong foundation, while the exterior and interior coverings vary depending on the model and design preferences.
All these processes, including cutting and edging, are completed in our workshop to ensure precision and quality. Once the components are ready, they are delivered to your site for quick and efficient installation.
What We Can Build
A-Frame Houses

A-frame houses are ideal for scenic and touristic locations, such as mountain resorts, lakesides, forests, and beaches. Their unique triangular design manages snow and rain efficiently. Constructed using lightweight steel frames and prefabricated panels in a controlled workshop, these homes ensure high quality and durability. Prefabricated sections are transported to the site and assembled quickly, making A-frame houses a practical, aesthetic, and efficient choice for modern living.
Used Materials : For A-frame houses, we use a strong lightweight steel frame for structural support, ensuring durability and resistance to the elements. The exterior can be finished with materials like wood cladding, composite panels, or metal sheets, depending on the design preference. The roof is typically made from metal roofing , while insulation is provided using rockwool for energy efficiency. For interior finishes, we offer drywall, wood panels, and PVC options, while windows and doors are made from double-glazed glass and durable frames like aluminum .
Modular House

Modular houses are versatile and scalable, built using multiple prefabricated modules. Constructed in a controlled factory with lightweight steel frames, each module includes wall panels, roofing, and pre-installed electrical and plumbing systems. The modules are transported by truck to the site, where they are assembled on a pre-prepared foundation using cranes. This process ensures rapid assembly and high-quality standards. The robust yet lightweight design allows for safe transportation and flexibility, enabling homes to be expanded or reconfigured as needed, making them an adaptable and efficient housing solution.
Disassembling modular houses for transportation or on-site installation is not recommended as it may lead to issues such as water leakage and structural vulnerabilities. Modular houses are designed to be transported and installed as whole units to maintain their integrity and performance.
Tiny Houses

Tiny houses can indeed be designed with two floors, maximizing vertical space to provide additional living areas. These compact homes often come with wheels, making them mobile and allowing you to easily transport them to different locations. Constructed with lightweight steel frames and prefabricated panels, tiny houses offer a flexible, efficient, and eco-friendly living solution. Whether you prefer a permanent foundation or a mobile setup, tiny houses are a practical choice for minimalistic living or temporary accommodation.
SHARE US
Get Proposal for your project
Contact us for more details about your project and our services. We're here to provide solutions tailored to your needs.
Whatsapp
