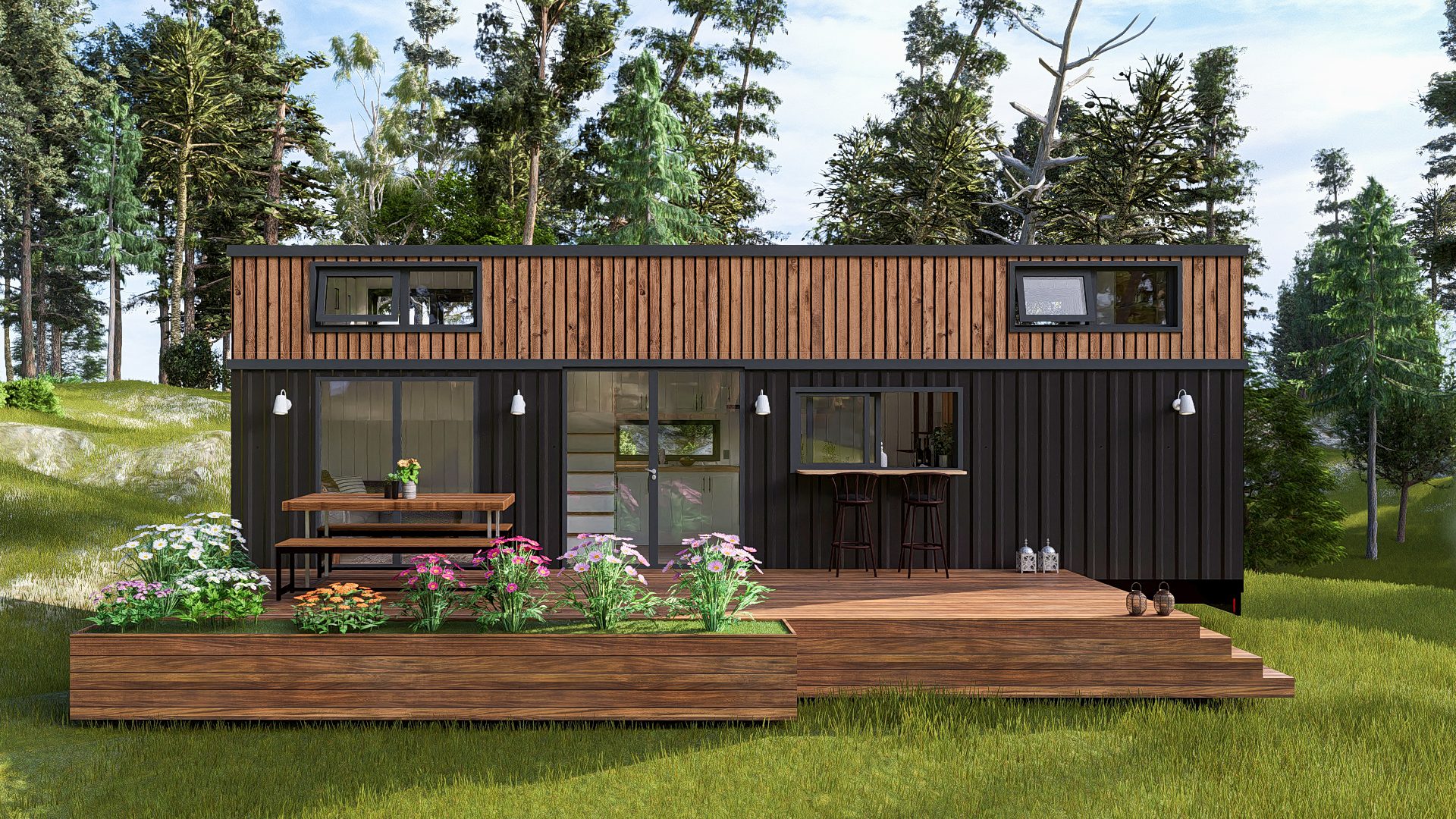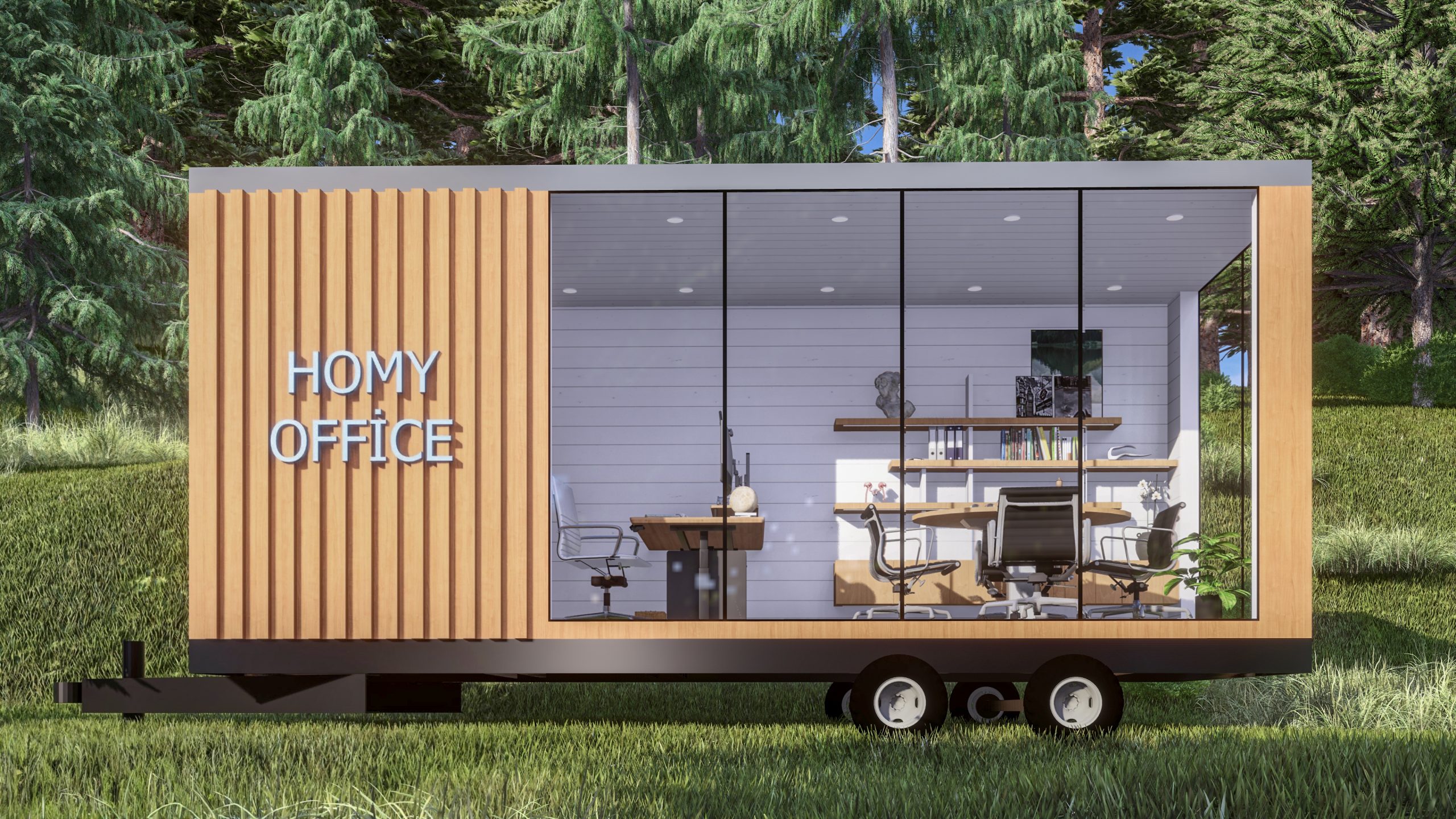180 m2 Prefab House
Overview
180 m2 Double storey prefabricated house .
our 2 floor prefabticated house is 4 bedroom + 1 living room. It can be fully custmized according your requirments.We are a manufacturer of prefabricated houses in Turkey, specializing in high-quality prefab panels. Our houses feature 10 cm thick external walls and 6 cm thick internal walls, both made from durable fiber cement. To ensure maximum energy efficiency, we use rock wool or foam insulation. Our innovative design allows for the construction of houses with up to two floors, providing both comfort and durability.
We consider the earthquake and climate characteristics of the region during the design phase, ensuring superior insulation and eliminating terrain and climate-related difficulties. Our prefabricated buildings are designed and assembled swiftly, with all organization handled by our expert teams.
As one of the top prefabricated houses manufacturers in Turkey, we offer customizable homes that meet your specific needs. Whether you’re looking for a cozy retreat or a spacious family home, we have the perfect prefabricated house in Turkey for sale to suit your preferences.
All our houses can be customized to meet residential needs and upgraded with thicker or higher quality walls based on customer requirements.
FAQs
are you able to ship prefabricated buildings anywhere?
+Yes, our company delivers to nearly 40 countries worldwide. Our expert production team ensures that the construction is tailored to local weather conditions, including wind and snow loads, so that the assembly process is carried out efficiently and securely.
Where can prefabricated houses be used?
+Prefabricated houses are versatile and suitable for various applications, including residential homes, villas, office buildings, social housing projects, public institutions, construction site facilities, dining halls, dormitories, factories, and warehouses.
What factors affect the cost of prefabricated houses?
+The price of a prefabricated house depends on several factors, such as the steel frame’s thickness and quality, the insulation and material used in wall panels, roof insulation, and window specifications. Additional insulation layers for walls and roofs can also influence the overall price.
What factors affect the cost of prefabricated houses?
+The price of a prefabricated house depends on several factors, such as the steel frame’s thickness and quality, the insulation and material used in wall panels, roof insulation, and window specifications. Additional insulation layers for walls and roofs can also influence the overall price.
What are the benefits of prefabricated houses?
+Prefabricated homes offer several advantages, including:
- Quick and easy installation with modular components.
- High resistance to earthquakes and ground shifts.
- Compatibility with various climate conditions.
- Superior heat and sound insulation compared to conventional structures.
- Eco-friendly construction with minimal environmental impact.
- Fire-resistant materials for increased safety.
- The option to dismantle and relocate the house if needed.
What are the heating and cooling options for prefabricated houses?
+You can efficiently heat your prefabricated house with a stove, air conditioner, natural gas, or electric heaters during the winter. In summer, air conditioning can be used to maintain a cool indoor environment.
How long do prefabricated houses last?
+Prefabricated homes have a long lifespan and can be used safely for around 50 years with proper maintenance. Environmental factors such as extreme weather conditions, humidity, and general usage can impact durability, so regular upkeep is essential.
What materials are used for the roof of prefabricated houses?
+Roofing options include natural trapezoidal sheets, painted trapezoidal sheets, tile-patterned metal sheets (applied on metal purlins), OSB materials, sandwich panels, and shingles.
How long is the warranty, and under what conditions does it apply?
+We offer a 1-year warranty against manufacturing and assembly defects, provided the home is used according to the general conditions outlined in our contract. Nexa is renowned for its excellent after-sales service and support.
What type of foundation is required for prefabricated homes?
+The foundation should extend 30 cm beyond the house on all sides and be 25-30 cm high. A heavy concrete foundation, like those used for traditional concrete buildings, is not necessary. During the contract phase, we provide customers with a concrete plan. Customers should prepare the foundation according to this plan before construction begins.
FAQs
Technology
Prefabricated house
Size
180 m2
Delivery Time
2 weeks
Height
2.80









