- Home
- / Prefabricated Panels
Prefabricated Panels
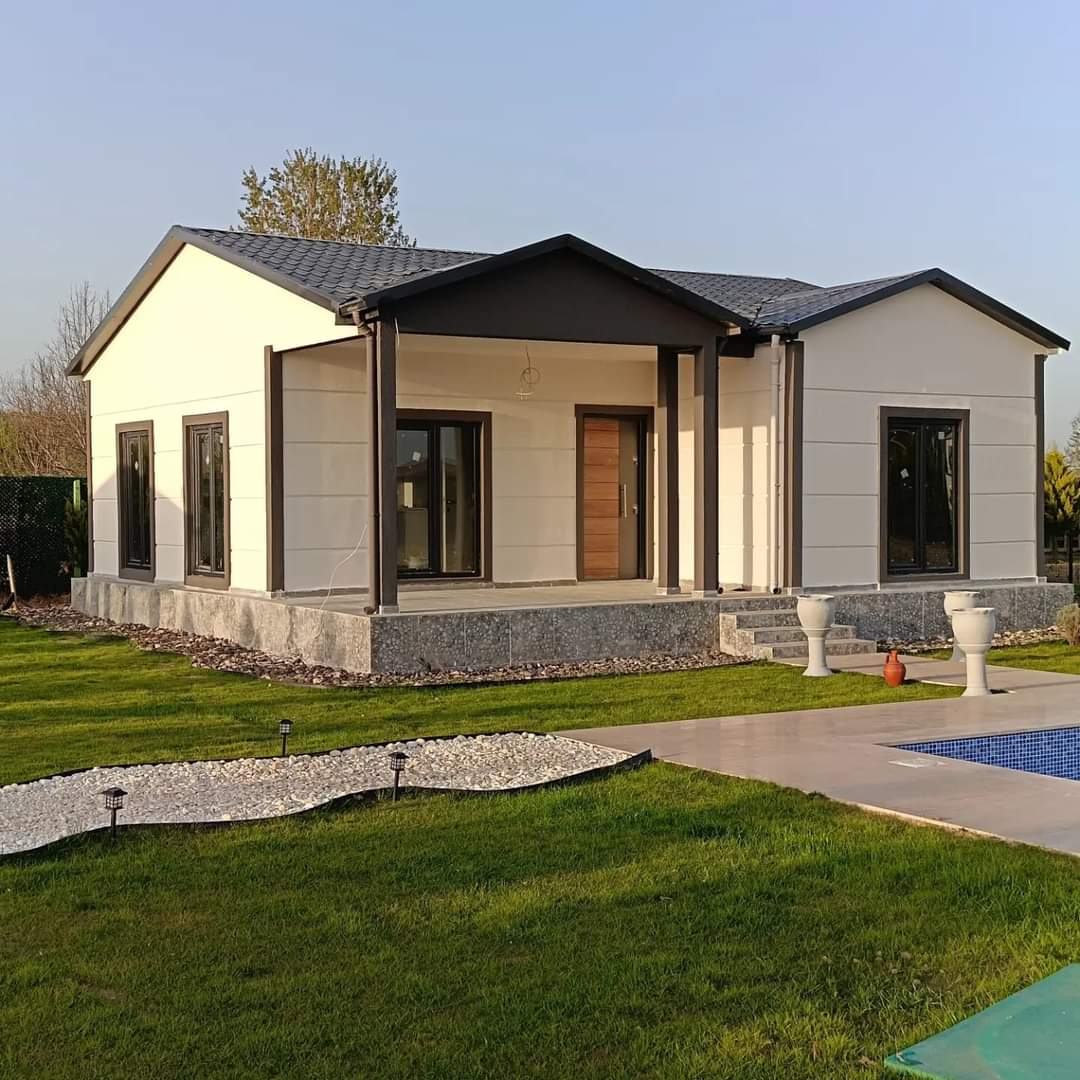
Prefabricated Panels
Our prefabricated panel building system involves pre-producing all components in a factory and assembling them on-site on a concrete foundation. With 80% of the production done in the factory and only 20% on-site, these buildings are designed to be disassembled, transported, and reassembled as needed.
Prefabricated buildings are an excellent choice for various applications such as dining halls, dormitories, and management offices within construction project sites. They can be designed as either single-storey or multi-storey structures, offering versatility for other uses like schools, affordable housing, social facilities, and clinics. Our manufacturing process harnesses advanced technology and innovative designs developed through rigorous R&D and P&D efforts, allowing us to deliver high-quality buildings economically and swiftly.
The modular system used in our prefabricated buildings features walls made of four distinct panel types: solid panels, panels with windows, panels with transoms, and panels with doors. This system can be customized to fit projects with widths that are multiples of 1.25 meters, making it adaptable to various building requirements.
Prefabricated houses are manufactured in a workshop according to the project specifications and then brought to the site for installation. They are easy to install and more affordable compared to traditional concrete construction.
Areas of use
Prefabricated panels offer a versatile and efficient building solution suitable for a wide range of applications. Here’s what can be created using prefabricated panels:
- Residential Buildings: Affordable housing solutions, single-family homes, multi-storey apartment buildings.
- Commercial Structures: Offices, retail spaces, and showrooms.
- Educational Facilities: Schools, classrooms, training centers.
- Healthcare Buildings: Clinics, hospitals, health centers.
- Industrial Units: Warehouses, factories, workshops.
- Temporary and Emergency Housing: Disaster relief shelters, temporary accommodations for workers.
- Social and Public Facilities: Community centers, libraries, recreation centers.
- Dining and Hospitality: Restaurants, cafeterias, canteens.
- Sanitary Facilities: Public restrooms, showers, laundry rooms.
- Storage Solutions: Storage units, garages, sheds.
Prefabricated House
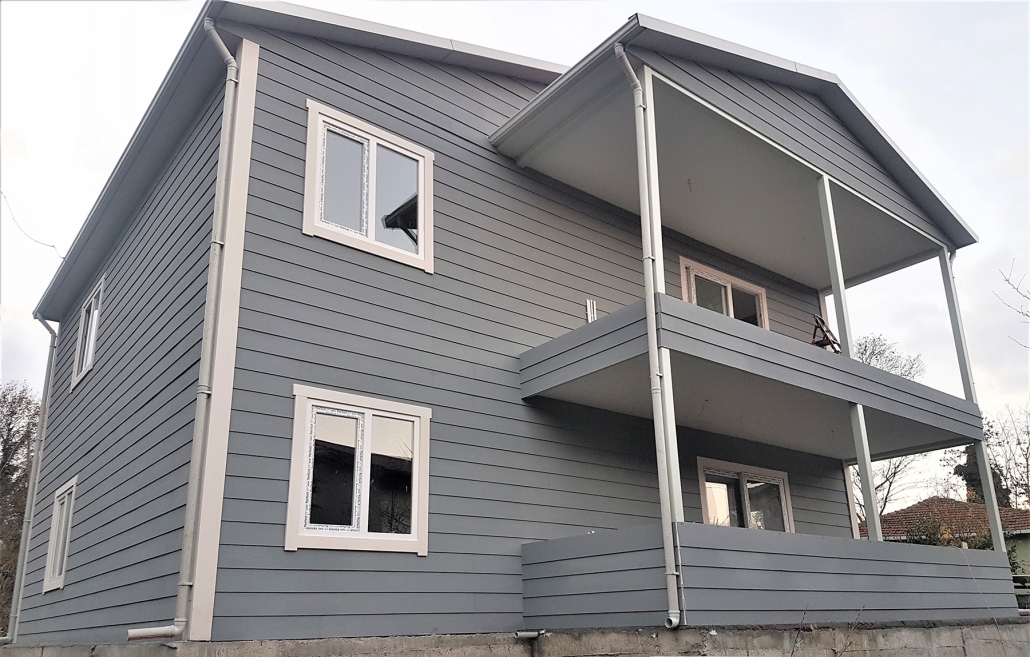
A prefabricated house is made using prefab panels, with external walls that are 10 cm thick and internal walls made of 6 cm thick panels. The exterior and interior walls are constructed from fiber cement, with rock wool or foam insulation in the middle for energy efficiency. The design allows for the construction of houses with up to two floors using these prefabricated panels.
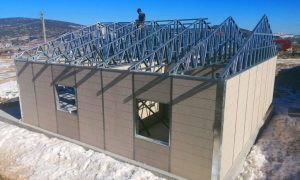
The roof system features a construction with a load-bearing structure made of galvanized steel profiles, covered with OSB and a moisture barrier, topped with a sheet metal panel.
Optional features include:
- Natural galvanized trapezoidal sheet
- Painted galvanized trapezoidal sheet
- Hekim Sandwich Roof Panel
- Metal tile
- Additional insulation
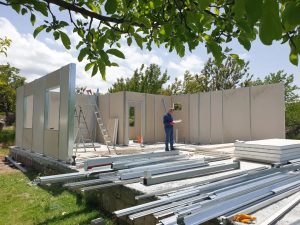
Both sides of the wall panels are covered with fiber cement, and rock wool or foam is used for insulation. For the external walls, the last layer can either be painted or covered with decorative panels for enhanced aesthetics. Internal walls can also be painted or finished with drywall to improve insulation and conceal the H profiles. This provides both functionality and a polished look for the interior.
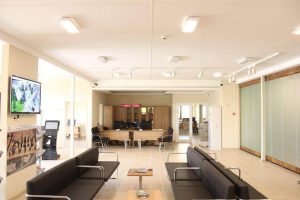
For two-storey projects, a galvanized steel structure will be used between the floors. An 8 cm layer of rock wool will be placed between the steel structure for insulation, topped with a cement-based board. Inside, the ceilings will be finished with plasterboard.
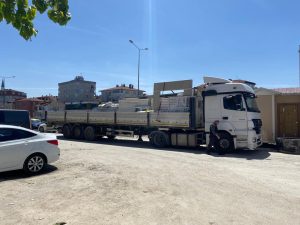
The standard package includes interior and exterior walls, doors, windows, electrical and mechanical piping, paint, drywall for the ceiling, roof frames, aluminum sheets, and a glass wall for insulation.
Optional Add-Ons:
Kitchen furniture
Bathroom units
Flooring materials
Manufacture Process
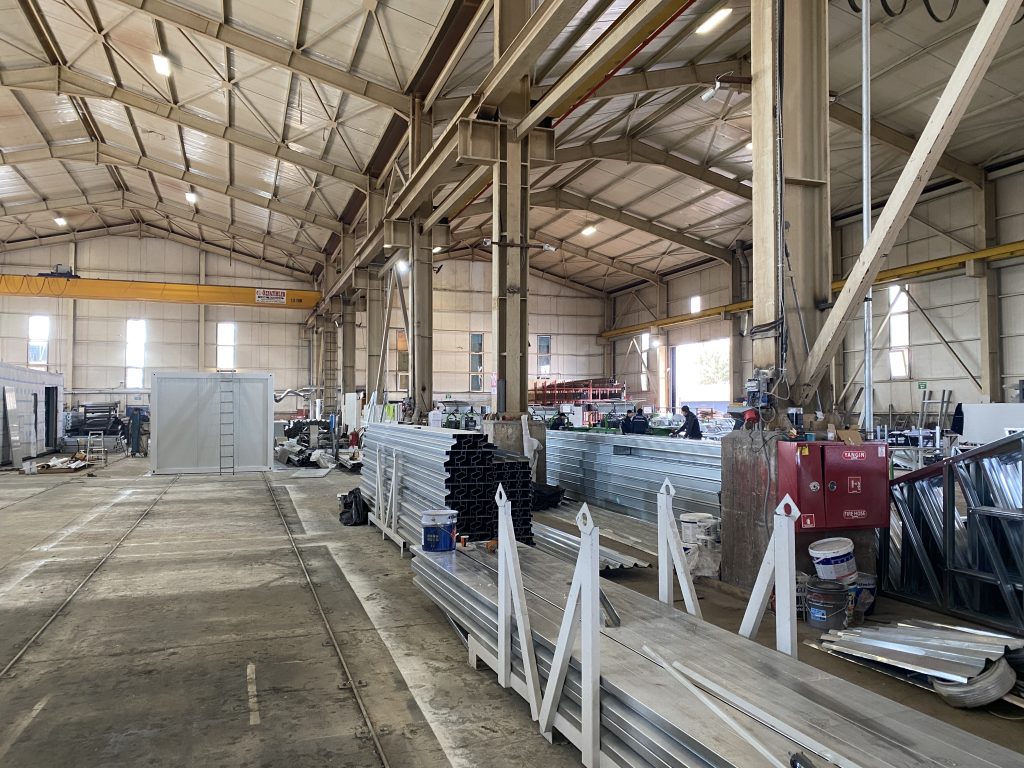
Stage 1 : Project Drawing
The manufacturing process of a prefabricated house begins with design and planning. Architects create detailed blueprints tailored to the client’s needs. Engineers ensure that the structure is sound and meets building codes.
Stage 2 : Material Selection
Once the design is finalized, materials are selected based on their quality and sustainability. The selection process considers factors such as wind speed, maximum and minimum temperature conditions, and the personal requirements of the customer.
Stage 3 : Component Fabrication
Next, the fabrication stage takes place in a controlled factory environment. Here, materials are precision-cut and shaped into components like walls and roof panels. These components are then assembled into modules, which undergo thorough quality control checks to ensure they meet all standards.
Stage 4 : Transportation
Once the modules are ready, they are transported to the construction site. The site is prepared, and the modules are carefully placed on the foundation.
Stage 5 : On-Site Assembly
They are joined together, and connections for utilities like electricity and plumbing are made. Finally, finishing touches are added, including installing windows, doors, and interior finishes. A comprehensive inspection is conducted to ensure that everything is built to code and meets the client’s expectations
SHARE US
Get Proposal for your project
Contact us for more details about your project and our services. We're here to provide solutions tailored to your needs.
Whatsapp